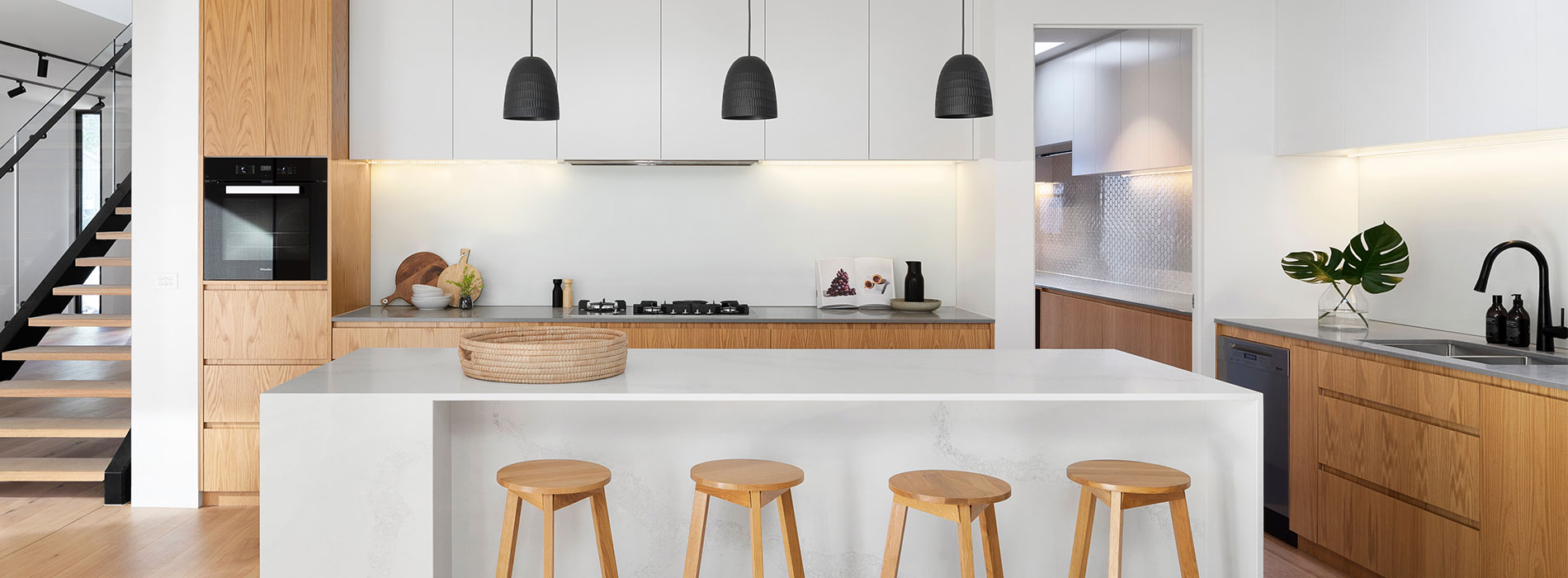Open spaces are perfect for receiving guests. The living room area expands into the kitchen, and you don’t have to sacrifice time with your guests while preparing the entrees.
They’re also great for keeping an eye on the young ones while preparing meals. Nevertheless, open spaces can present decorating challenges, especially when connecting elements between two rooms with different functions.
Visual spaces
Creating a balanced and harmonious open space can be a complex task. One of the first steps to take when decorating an open-plan living room is to be aware of the dimensions of each room.
Do you like rugs? Rugs are the most commonly used tricks for delineating spaces when decorating an open-plan living space.
They are a simple way to create visual spaces and divide, for example, the dining area from the leisure area. Choose rugs with generous dimensions.
Try to choose different patterns or shades that belong to the same color palette.
Choose your lighting carefully.
One of the advantages of open spaces is shared lighting. Without walls, natural light flows in and opens up the division space.
But artificial light can be used as an element to define the purpose of each place.
So, you can place a chandelier above the dining table to help outline the division purpose.
In the living room, you can use floor lamps or on top of side tables to limit the area.
Create a functional connection
There are several different types of open spaces.
Some open-plan rooms might include a kitchen, dining area, and living room. Others might have a gaming area, bar, and living room.
There are several possible combinations. But what you should have in mind to decorate an open space is the features of the division.
Be aware that the different spaces have to communicate and need a logical flow through the room to avoid obstructions.
In the Mouzinho de Albuquerque building, you can find a semi-open space where you can apply some of these tips.
Visit our enterprise and get to know the available apartments.
